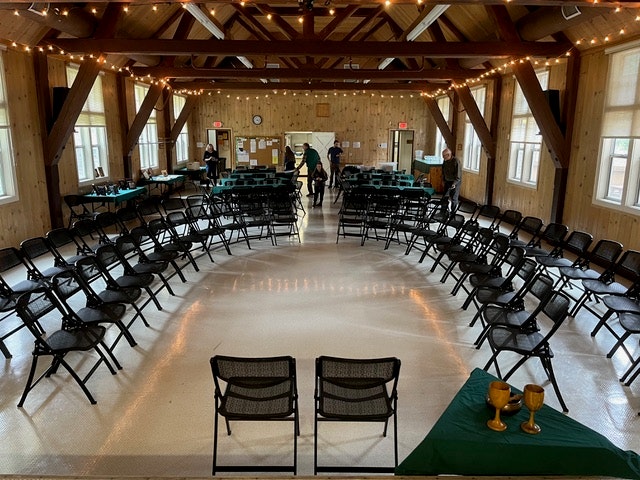Upper Lodge
The Upper Lodge is the best equipped and most used of the City Park buildings. It is best used for performances and other community events, public meetings, large private gatherings, and food services. The Upper Lodge includes a large central area, stage, commercial kitchen, full restrooms, and has a large outdoor unpaved fenced area in the back with picnic tables and a barbecue pit.

.JPG?ixlib=rb-1.1.0&w=2000&h=2000&fit=max&or=0&s=91c9f36e70f220cb39a7e04d21400bef)
.JPG?ixlib=rb-1.1.0&w=2000&h=2000&fit=max&or=0&s=e69ba0b06e7458d96b48a434486b2aea)
.JPG?ixlib=rb-1.1.0&w=2000&h=2000&fit=max&or=0&s=51c8e6c7d67cd24141ef58e2a058eb56)









.JPG?ixlib=rb-1.1.0&w=2000&h=2000&fit=max&or=0&s=91c9f36e70f220cb39a7e04d21400bef)
.JPG?ixlib=rb-1.1.0&w=2000&h=2000&fit=max&or=0&s=e69ba0b06e7458d96b48a434486b2aea)
.JPG?ixlib=rb-1.1.0&w=2000&h=2000&fit=max&or=0&s=51c8e6c7d67cd24141ef58e2a058eb56)








Main Hall Dimensions =1,770 sq. feet
- Length – 59 feet
- Width – 30 feet
- Vaulted Ceiling
Stage Dimensions
- Length – 14 feet
- Width – 16 feet
- Ceiling – 9 feet
Commercial Kitchen
- Commercial Gas Stove (6 burners, grill , double oven)
- One double door refrigerator- no freezers or ice provided.
- 3-compartment stainless steel sink unit, prep. sinks, ample counter space.
Capacity
- 230 standing room
- 185 non-fixed chairs
- 118 non-fixed chairs and tables
Amenities
- 185 black folding chairs
- 32 folding banquet tables (6 feet x 2.5 feet)
- Wireless internet
- Heating/AC
- Large projection screen (Projector not included)
*Unavailable for rental M-Th 8:00am- 3:00pm*

